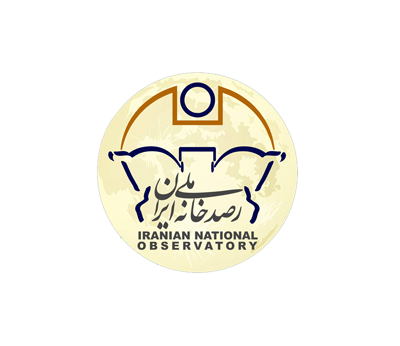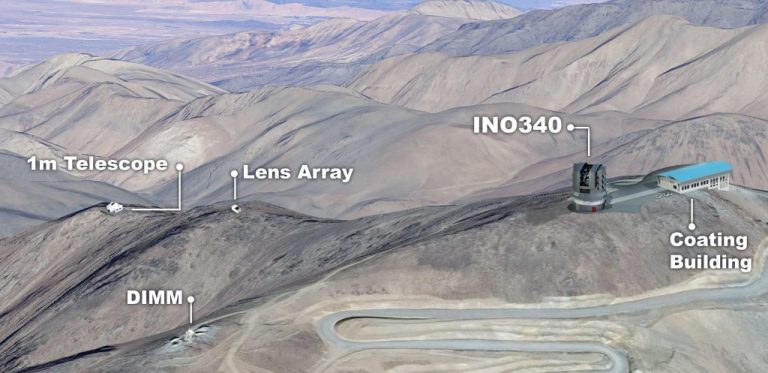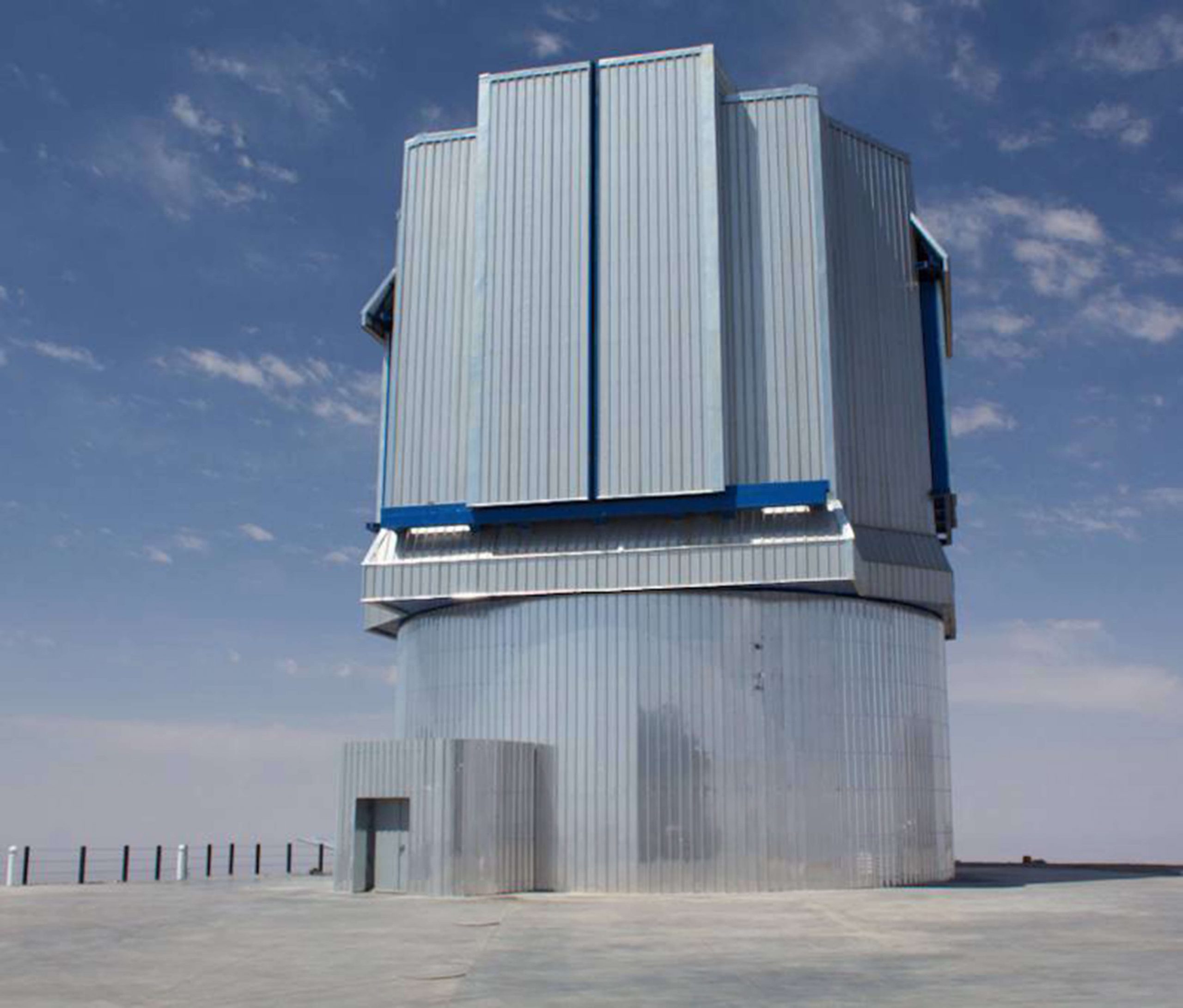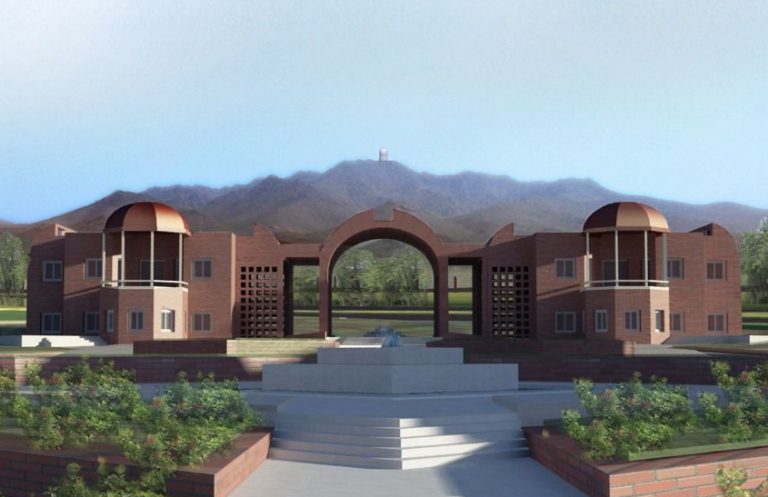Summit Facilities
Support facilities near the summit, include a central control room, a coating and service building, a site monitoring facility and an observer’s residence down the hill close to the city of Qamu. The service building is in the off wind direction of the INO340 and lower in height. Other facilities such as a 1m telescope is also planned. The site monitoring station is already installed and is operational.
Coating and Service Building
The coating and support station is a key component of every modern observatory in which a vacuum coating chamber is used to deposit an Aluminum layer on the mirror substrate. This process is particularly important because the quality of every telescope mirror deteriorates in time and thus the coating procedure is necessary to be done once or twice each year.




